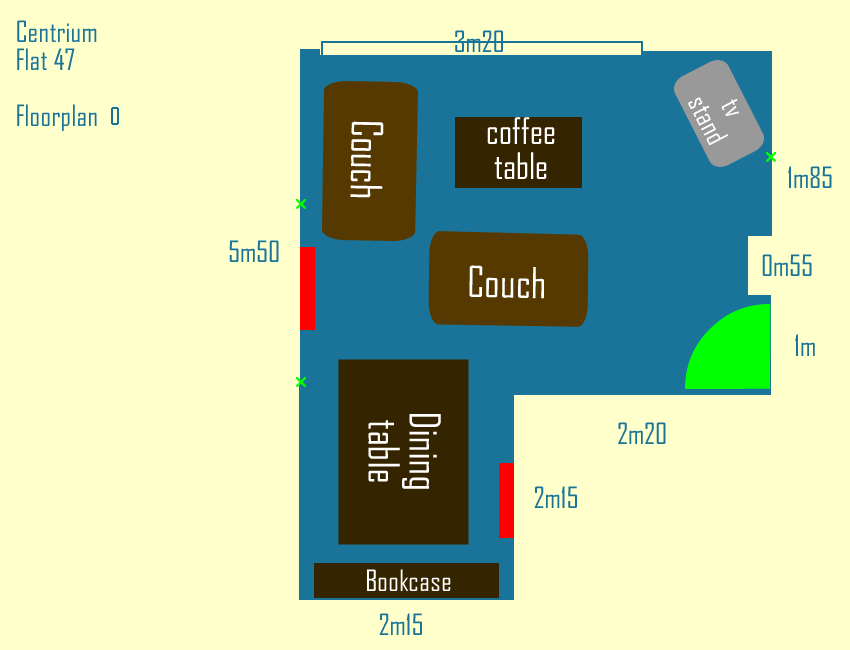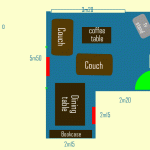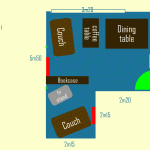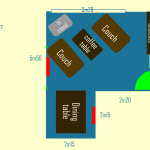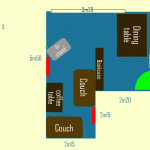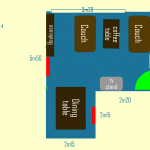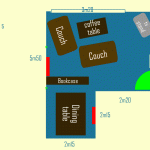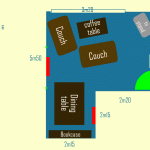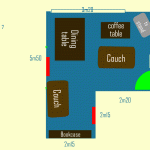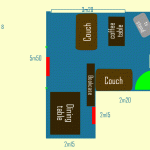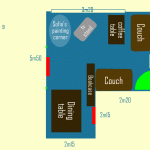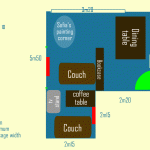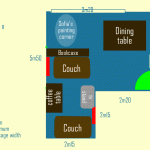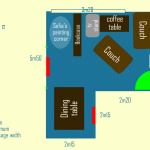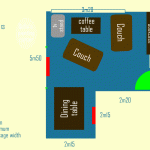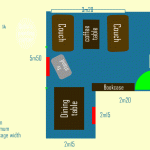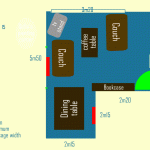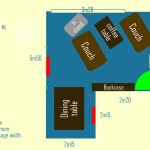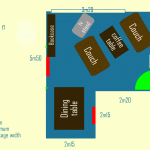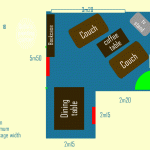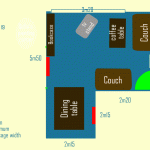Five years ago, I moved into a small one bedroom flat. And even before moving in, I took measurements, created a floorplan, and tried to arrange the furniture, see how I could make it fit. The amusing thing is I conjured up 19 ways of placing them, starting with 0, the layout they were in when we moved in. Guess what formation they were in four years later? Yes. The same.
so I used fireworks
I used fireworks to create the floorplan base on a layer I shared with all frames. I then created a layer called “furniture” which was not going to be shared across the frames, so I could have a different layout on each one.
Then I made symbols (reusable objects, editable in one place reusable in many) for each of the pieces of furniture. Pixels were used to re-create centimetres. Because all I cared about was proportions.
After that, I created a new frame for each new layout I wanted to try, and on each of them I placed the symbols every time, in a new location. Easy to rotate them, move them, and so on. No need to change them as I was placing the same pieces in the same space again and again.
and these are the 19 layouts
Nothing fancy going on here. Just 19 ways of placing two couches, one coffee table, one dining table, one bookcase and one tv stand in a living room. The amusing bit was coming across them as I was tidying up things on my hard drive a few evenings ago and realising that when I move next, I will be doing the exact same thing…

